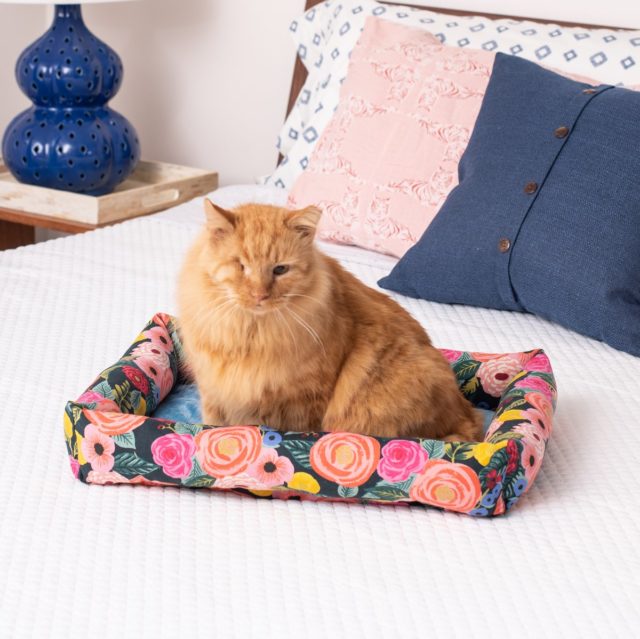June is my blogiversary month, and May marked the end of our third year in this little rental home. Three years of living here, and four of blogging? Holy cow. Where on earth does the time go?!
Since it’s been three years since I moved in and shared a full house tour, I’ll be giving you an updated tour over the next few days.
Living Room
When we first crossed the threshold of this rental home, the light streaming through the huge living room window had us at hello. 
Entryway Details & Projects:
- Thrifted the vintage mirror for my old apartment
- Built a mid-century modern entry table to hold our mail and keys.

Living Room Details & Projects:
- Custum built tables from the old apartment became our end tables
- I refinished & rewired the mid-century lamp in the corner
- The Crate and Barrel sofa was a total steal.
- Digging that painting in the corner? Find out how Ryan got it for only $15 right here.
- Added an olive color splash to set the space apart on the the all- beige first floor
- Pillow covers by Janery
When I did a budget breakdown for the entire space, I was thrilled to find that this entire space cost only $745.
Dining “Area”
The living area opens straight into the dining and kitchen areas, contributing a loft-like feeling to the main floor. It was challenging to find a dining table that fits comfortably in the space, which is short and narrow.


Dining Room Details & Projects:
- We found a dining table at our favorite vintage shop in New Hampshire
- I repaired & reupholstered 2 Danish modern chairs which I found in the trash
- I considered a gallery wall above the island, but let that idea drop when it started to look too messy.
Kitchen
The kitchen, on the other hand, is perfect, and it’s definitely not your average rental kitchen. I haven’t really had to do much with it.


Kitchen Details:
- I virtually planned out the space before moving in
- I got more organized with this cutting board storage idea, and with a hidden dish rack
- I faked a window valance over the sink
- The personalized name art above the fridge was an awesome wedding gift
And that’s about it for these public spaces in the house. Hope to see you back soon for the next part of the tour!




2 Comments
Seriously, J, you are amazing. 🙂
[…] Living Room, Dining Room, Kitchen […]