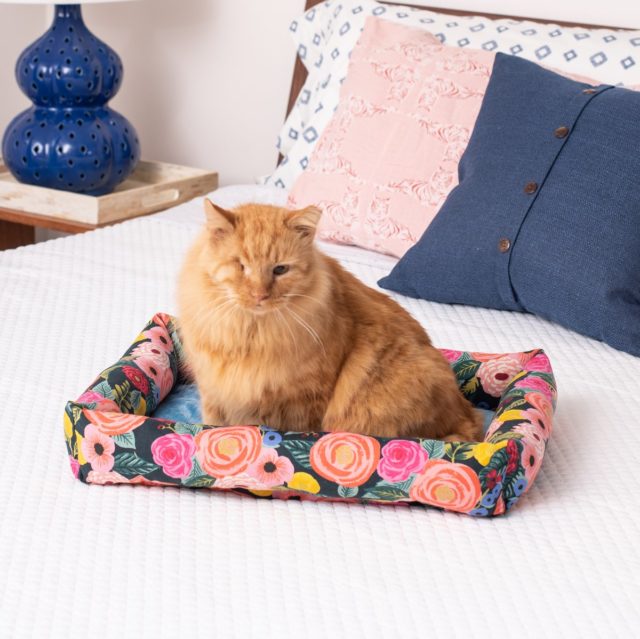When I shared the basement guest room and guest bath, I didn’t share the rest of the downstairs space. That’s because there’s a lot more to our basement than just a guest room and bathroom.
Having an 80% finished basement like this is really the icing on the cake for us, as it almost doubled the home’s usable space.
When you walk downstairs into the basement (which doesn’t feel very basement-like thanks to all the natural light) you find yourself in our TV room.
If you walk past the sofa and TV to the other side you’ll find the french doors that lead to our guest room. The sofa, TV, Wassily chair, and vintage lamp all were Ryan’s. (He’s got great taste!) And because our living room and dining rooms offer limited space, we determined that my mid-century modern buffet cabinet was better utilized down here. Now, in addition to holding our new TV, it houses our remotes, DVDs, CDs, video game controllers, and more. My two huge mirrors are resting against the wall because we’re not sure where we’ll use them yet. To be honest, we’ve grown to like having them right where they are – they make the space feel even bigger. But of course they can’t stay there.
Looking back at the stairs from the location of the sofa, you’ll see a doorway. Where does it lead?
The doorway leads to our pet feeding area, guest bathroom, and laundry. To keep things cleaner and simpler in the kitchen upstairs, we decided to do all pet feeding and litter boxing and dog corralling in the basement. The tile floor is easy to clean, and the basement provides them with a safe place to be kept out of trouble when we’re not at home. (We use a baby gate at the bottom of the stairs so that the cats can come and go as they please.)
This is one space that is really bugging me. I need to get it organized and prettied up. The fact that it’s a utilitarian storage place is no excuse for it to be messy.
*Update: This space is all spiffy now. Click here for the details.*
Looking out from the laundry area you’ll see that we also have two more doors. The little one on the right opens to a closet under the stairs which – though we may never use it – is just fun to have. The big door leads to a workshop where we will be building some furniture!
As I write this to share with you all, I am again flabergasted at the amount of space we have at our disposal. It amazes me that so many people would consider our 1500 sq ft (I think) modest ranch house to be small – yet to us it is enormous and bursting with potential, and we feel spoiled by it.
Maybe next week I’ll have permission to share Ryan’s office, which is the only upstairs room I haven’t showed you. If not we’ll move on to the back porch and backyard next week!
Click here to see Part 9: Back Yard & Porch









7 Comments
Great basement! Looking forward to more of the house tour! And, I never told you but…I HAVE to have one of your gardens one day!!!
My entire condo could probably fit in your basement! What a fantastic amount of space.
Hmmm. Late Sunday night idea just popped in my head. What if you did curtains around the space and maybe around say, the large square mirror behind the sofa? And I don’t mean window curtains of course. I’m thinking how they do South Beach curtains in a hotel lobby. All floaty and white. That room would look great in neutrals accented by charcoal gray and white.
Okay. I’ll stop my babble. I was merely looking at curtains on weird places on another blog and thought of your basement.
Check this out for your pet area. I’m swiping several of her inexpensive and easy ideas myself.
http://iheartorganizing.blogspot.com/search?updated-max=2010-05-28T14%3A55%3A00-05%3A00&max-results=7
That’s a great space, and I’ll of course be stalking you to see what you do with it. LOVE the mirrors!
[…] winter I failed to complete the one home decor project I really wanted to tackle: decorating our basement rec room and guest room. Well, it’s time to put a stop to this procrastination. Our Basement, circa […]
[…] we also found water leaking in under the molding around the french doors that connect the finished basement TV room to the guest room. Forgot to take photos. We put towels against it to sop it up, thinking it […]
[…] The finished basement practically doubles the size of our otherwise small ranch home, with a spare bedroom, a second full bath, a workshop, a laundry corner, and a family room. It also proves that we have more space than we have time to decorate. […]