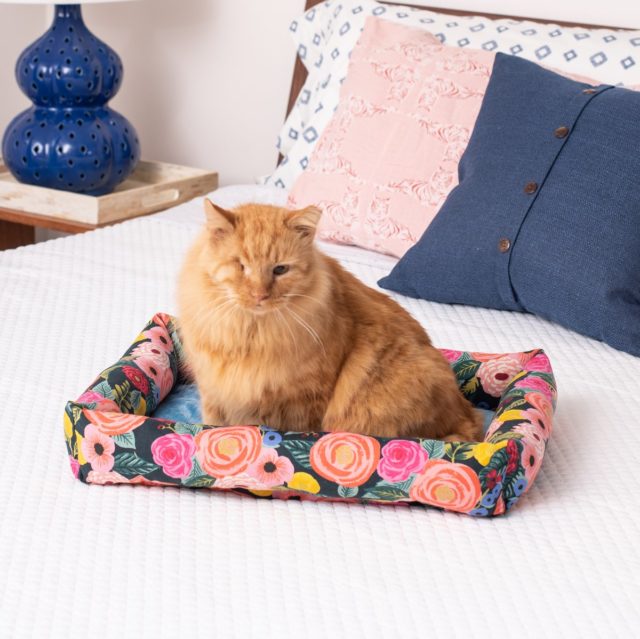In April I shared the Guest Room “Reveal” – in quotes because it wasn’t a finished in my mind – and told you I was taking the room apart. If you guessed that I was clearing the space out to turn it into a dedicated workspace fro Janery, you guessed right.
For the longest time I was pondering the idea of transforming the guest room into my Janery studio, since Janery is something I spend time on every week, and guests are only occasional. I think that’s why I was so unmotivated to finish decorating the guest room, because in my gut I felt it wasn’t the right use of the space.
Having my Janery studio share space with our basement TV room has been a total disorganized disaster. I think it’s mostly psychological, but I have really had trouble working in that combo lounge/business space over the last year.
Then, when my first big bolts of fabric showed up needing a large storage rack, I realized that it was time to get serious.
With that in mind, I emptied the room a few weeks ago, and set about transforming it into a sensible workspace. This fun ensued, but then you always have to have chaos before you create order:
I moved my sewing table and storage into the space, using this floor plan. My sewing table is quite large for the space, and if it gets to be too much I have a back up plan for turning it into an expandable yet smaller table.

Then I set about building massive 10-foot shelves for part of the space. It was quite an adventure that is still in progress, because it didn’t turn out right the first time:

Depending on how much I can finish before we leave for Italy, I’m looking forward to sharing the progress with you over the next few weeks.
It’s not finished yet, but already I know the change was right. Not only do I now have a truly pet-free studio, I can enter the room, close the door, and know that it’s work time.




7 Comments
This is so exciting!
I can’t wait to see how it looks when you are done.
I share my sewing room/office with a daybed, but I’m starting to think the bed needs to get the boot since we have another guest room anyways. It’s amazing how much room a little sewing machine actually needs 😉
It is funny how much space you end up needing 🙂
I was thinking this might be the direction you were going. Excited to see how it comes together!
This is so interesting!! I have been going through the exact same dilemma – to swap my small studio with a garden view (but no life!) for my large, airy lounge, which has a street view, but more going on, and much more room.
My angst was caused by the worry that a large lounge was sacrificed for “work”, but as I felt like a pea on a drum in the large lounge, when sat watching TV, and that I am pretty much a workoholic, I went with the move in the end, choosing to work in the nice large airy room with more life going on around me, and decided not to worry that a lounge is only a lounge if we label it as one!!
Looking forward to seeing how you progress and thanks for sharing :))
Having a room that you can close the door on for work is absolutely a great idea. Keeps work and life differentiated! 🙂
Wait a second…where is this fancy woodshop of yours?! Also, can’t wait to see how the new Janery HQ turns out!
[…] had not yet moved my sewing studio into the old guest room, so my work space was on my sewing table in the large basement TV room. There’s no way to […]