Hollin Hills is a hidden gem, a mid-century modern neighborhood hidden in the sprawling traditional neighborhoods of Alexandria, right below Old Town. This weekend 11 of the residents opened their homes to nosy locals with the annual House & Garden Tour, and I surprised Ryan with tickets. He agreed that it was a fantastic date, because he loves mid-century modern just as much as I do, if not more.
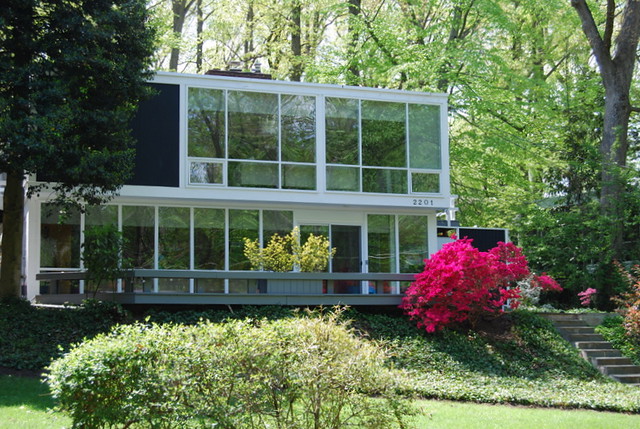 We were filled with inspiration, a longing to move to the neighborhood, design envy, and sore legs. We walked the tour, and took 4 hours doing so. I took photos as much as I could, without getting in the way of the other visitors. There was so much eye candy that I’m going to have to share it over several posts, making this Mid-Century Modern week at The Borrowed Abode. 🙂
We were filled with inspiration, a longing to move to the neighborhood, design envy, and sore legs. We walked the tour, and took 4 hours doing so. I took photos as much as I could, without getting in the way of the other visitors. There was so much eye candy that I’m going to have to share it over several posts, making this Mid-Century Modern week at The Borrowed Abode. 🙂
Today’s feature: The Exteriors. These are homes that we walked by but didn’t go into.
Historical notes: The architect/planner for the Hollin Hills community was Charles M Goodman and the developer was Robert C Davenport. This is a historic district developed between 1946 and 1971.
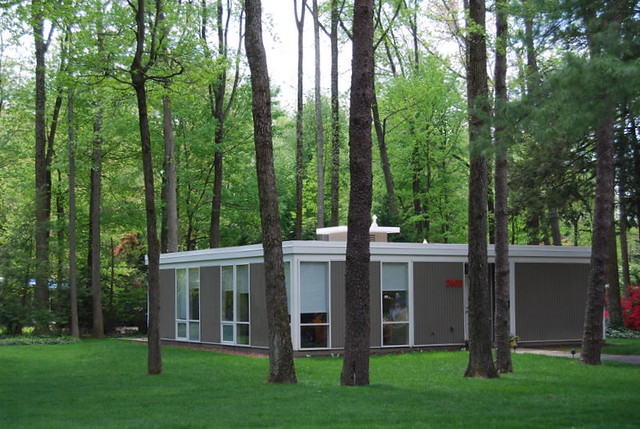
One older woman complained that some of the homes looked like trailers. The photo above and the one below show the houses to which she was referring. The below one may need some landscaping and refreshing, but overall Ryan and I like the simple style. And on the inside these homes exude just as much mid-century charm as the ones with more quirky exteriors.
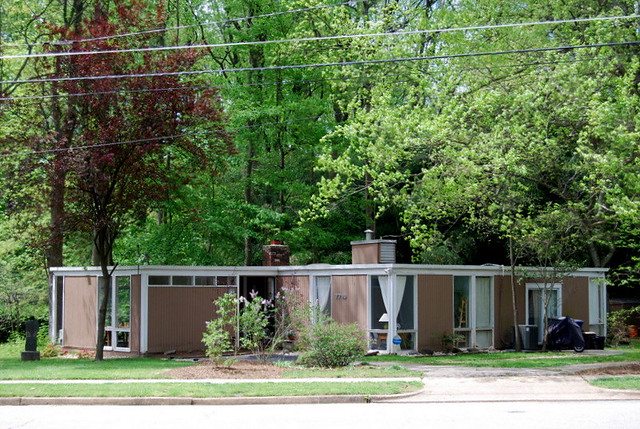
The neighborhood is very wooded and much of the landscaping plays off the woodland feel. 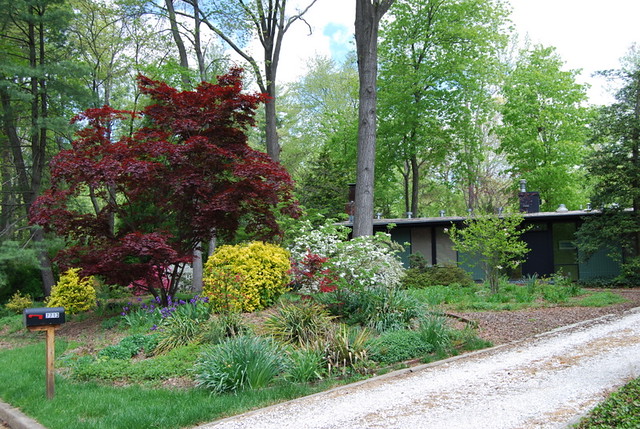
See the butterfly roof on the house below? I just love it! It must look awesome on the inside.
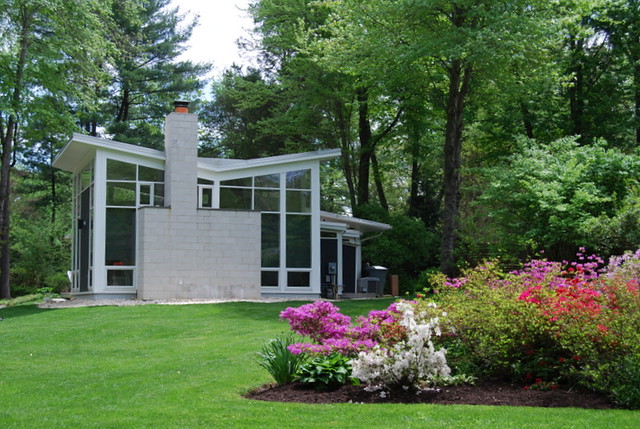
I loved how the circular patio was echoed by the circle sofa:
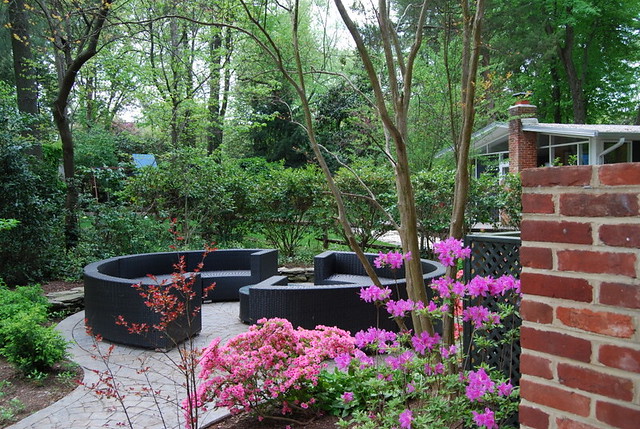
This (above and below) was a house where only the exterior was open to the public, due to its just being sold. We enjoyed peeking in the windows.
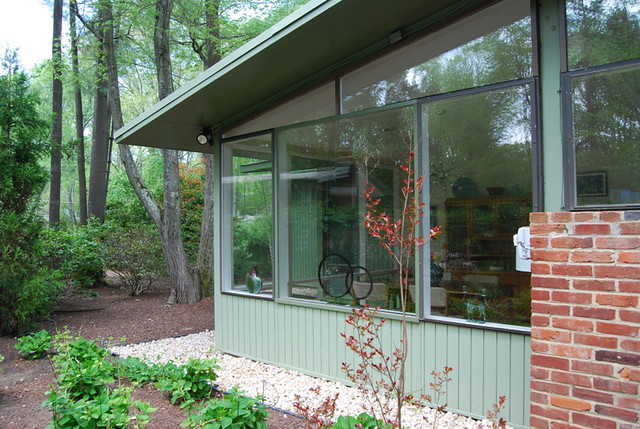
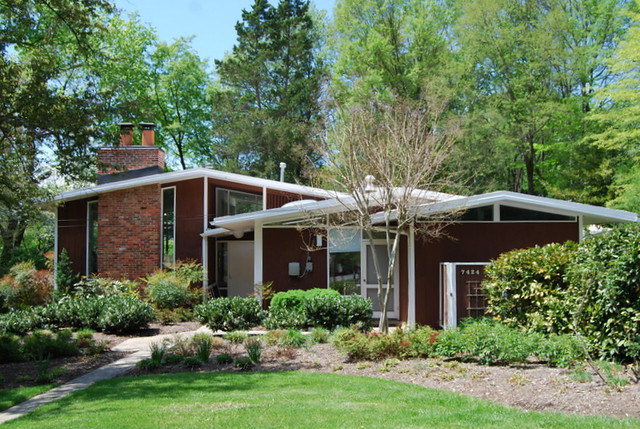
The walls of windows are probably my favorite feature in mid-century homes. The originals were single pane and weren’t great for insulation in the winter, but now many have been updated with insulated, modern windows – without sacrificing the aesthetic.
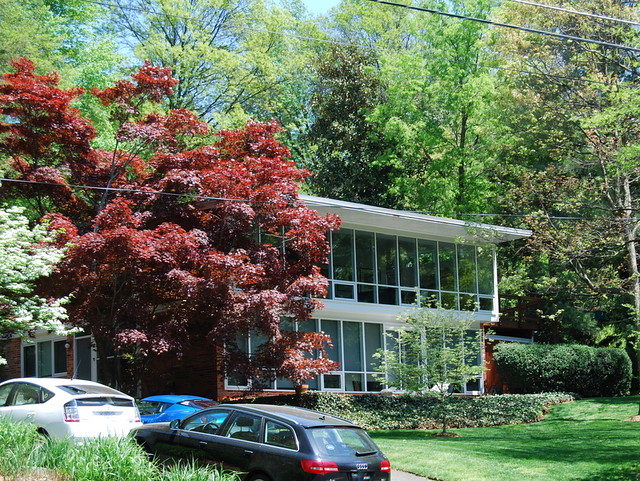
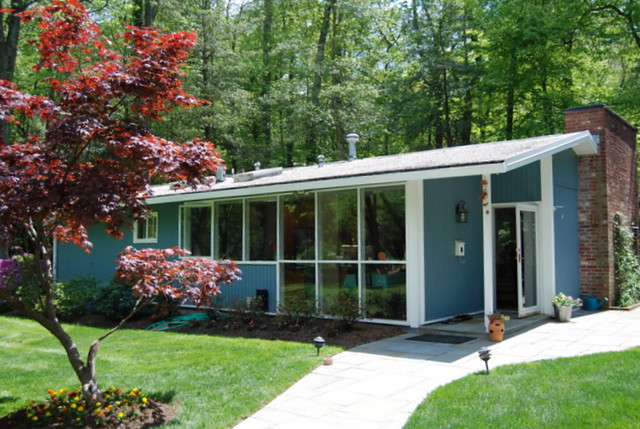
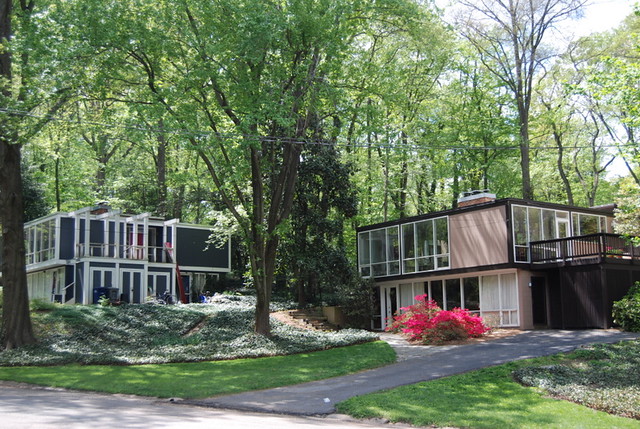
When you see a mid-century home that looks closed-off and boring on the street side, chances are it opens to a full wall of glass on the back side. Also, the right side of the front was actually a wall for an enclosed courtyard, not the house itself.
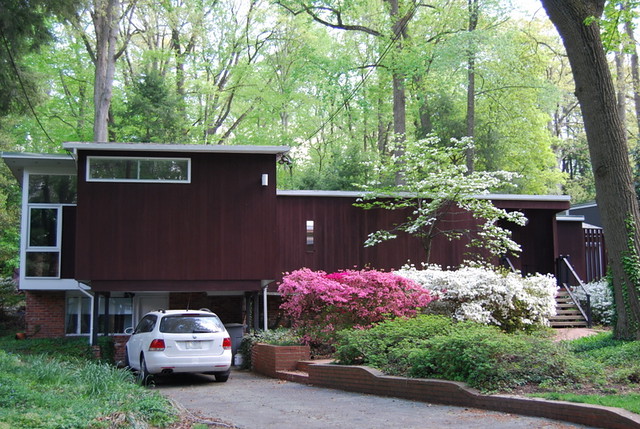
Finally, some of the homes have been expanded while keeping – or trying to keep – to the historical look. This was a really funny example, where just one room was popped onto the top of the existing structure. He’s kind of keeping watch over the street.
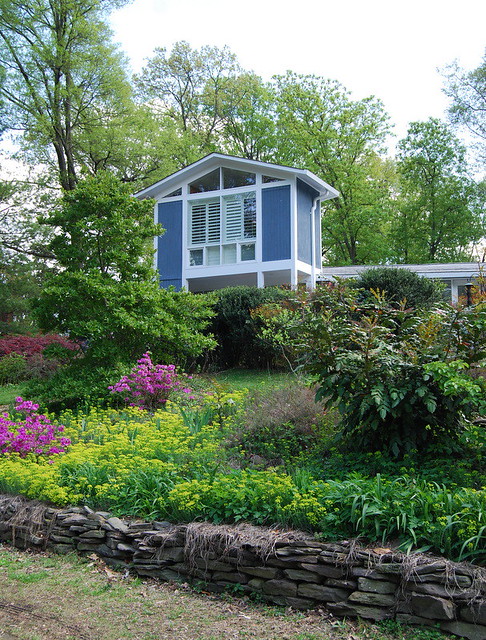
I hope you’ll come back tomorrow for the next part, where peek inside a beautifully renovated mid-century home from the tour!
PS: Just a reminder: currently 25% of all purchases from Janery go to Response-a-Bull rescue for dogs.


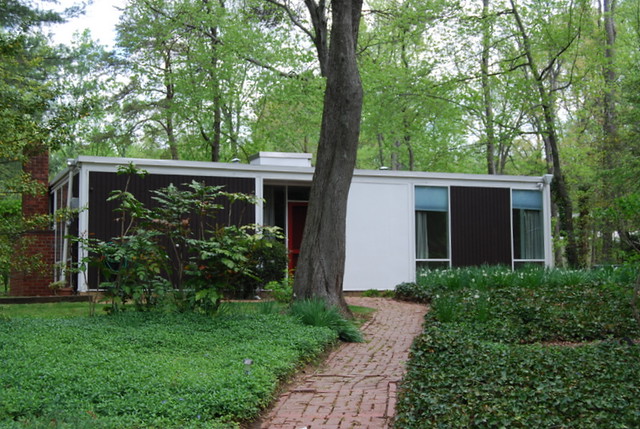

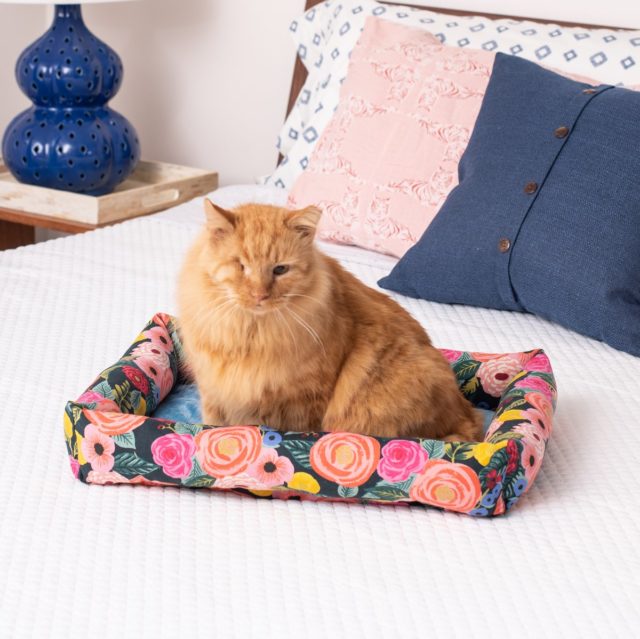
2 Comments
[…] Hollin Hills Mid-Century Home Tour: Great Exteriors […]
Wow! Lovely mid-century homes. These are just exteriors, what more the interiors? And I so love the last photo. It reminded me of a home I used to check out in my old neighborhood. Can’t wait to see your next post. Thank you for sharing these beautiful photos.
apartments in houston