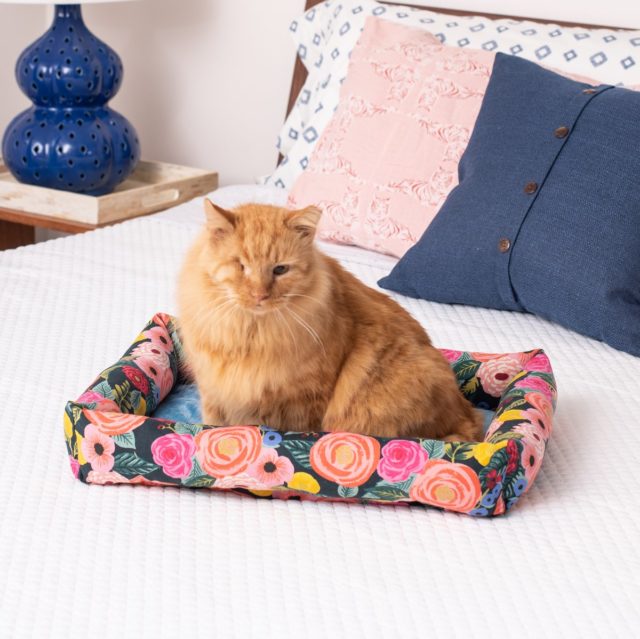I have a hard time keeping secrets from you all, but for the last two weeks I managed not to tell you that Ryan was in California for work. Again. I missed him – the house was way too quiet, and I may or may not have found myself talking to the dogs. . .but I found myself super focused and productive. So that’s the silver lining to that cloud.
Last Sunday, when I was alone in the house all freakin’ day and night, I’d sat quietly sewing for most of the day. As night fell, I got this huge burst of “I must tackle decor projects now!” energy. The two victims of this energy? The dining room (which you already know about) and the basement.
The basement rec room is where we relax and watch movies, especially in the colder months when we’re less likely to go outside and play. So, like the dining room, it’s time to make it awesome.
The challenge for me? This is where my experiences renting tiny and awkward spaces get in the way of my success: I’m not used to having the luxury of “extra” unneeded space that I get stumped on how to use it. And I certainly do not want to buy furniture and decor I don’t need just for the sake of decorating.

Basement Rec Room: Before
When we first set the space up we assumed that “naturally” the entertainment center should go between those two support posts and the sofa would go opposite. That left two wide spaces on either side feeling rather vacant, but not totally useable. See above.
Ryan recently had the great idea to divide the space into two, repositioning the sofa and entertainment center in only 1/2 of the room. That Sunday night I taped it out to see if it would work. Here’s the result:

The green tape on the back wall represents the entertainment center and TV. The green tape “L” shape behind this sofa represents my two white Ikea desks that I have in storage and could set up for a puzzle-doing and scrapbooking space. (Scrapbooking was kicked out of my office to make room for sewing supplies for Janery.)

Isn’t it amazing how much room there is? We thought about turning the area behind the sofa into a large dining space, because it’s actually wider, both ways, than our upstairs dining room. We’re not going to do that, because I’d still have an empty dining room upstairs – and that would drive me crazy.
But if we ever want to have a large dinner party, we know that we can put a large table in here and set up to 10 people. Heck, if we move the sofa, we could seat even more!
The only remaining space layout challenge is now the space between and behind the support posts. It’s an odd little area, but I’m thinking it could be used to hang some of our favorite photos from trips – enlarged and in nice frames, sort of like an art gallery.

So that’s our furniture layout plan for the space. Funny how a burst of inspiration can help you totally re-think a space, and come up with a WAY better solution.
And now it’s Haloween eve. It’s time for me and Ryan to move the TV/entertainment center into its’ new home, because tonight we’ve got a tough schedule of watching old Hitchcock films. Any guesses which one we’ll start with? 😉




10 Comments
Looks great Jane. You sound like me, I woke up this morning with a bee in my bonnet that I would die if I didn’t make something creative today. Hasn’t happened yet, but I vow it will. 🙂
Looks great Jane. You sound like me, I woke up this morning with a bee in my bonnet that I would die if I didn’t make something creative today. Hasn’t happened yet, but I vow it will. 🙂
Oh my gosh girl! I am so glad it’s not just me who gets those crazy bursts of “OMG MUST DO THIS NOW!” We really need to have a blogger meet up since we’re not far apart. I am super stoked to see what you’ll be doing with all that space! Also, thanks for sharing about my giveaway. 🙂
Christina @ The Scrappy Housewife
I love the new plan! So cool. I like the art gallery idea too, or if it wouldn’t look totally wonky you could curtain it off for storage. But you guys have a big-ish place, so maybe you don’t need that. What about a BAR? fun.
I hope you start with Psycho. Weird movie. Cool movie.
I would love to have a puzzle table set up in the basement! That’s a great idea. The room really is big when you organize it that way.
We made a little gallery wall in our basement…and I think we set ours up similarly to have you have yours now. You can come over and take a look anytime!
the repositioning looks much better.
For some reason I am seeing a Triangular table with a couple of chairs in the space between the posts with the gallery wall above it. Should be cheap to DYI. I also see a web of stretchy cords on the triangle wall made by the stairs to clip inspirations or projects to. Sorry, I can’t find a picture, but think chain link fence of cords with clothes pins.
Although I like Julia’s idea for a bar.
I think it looks great. I love the idea of using that space on the long wall for photos. It’ll be a great way to show them off 🙂
[…] As of this month, we’ve officially begun! […]
[…] New to the blog? Find Part 1 of the basement makeover here. […]