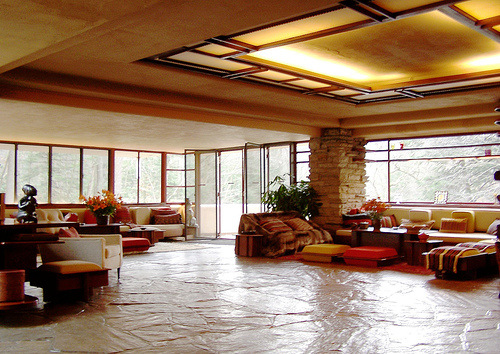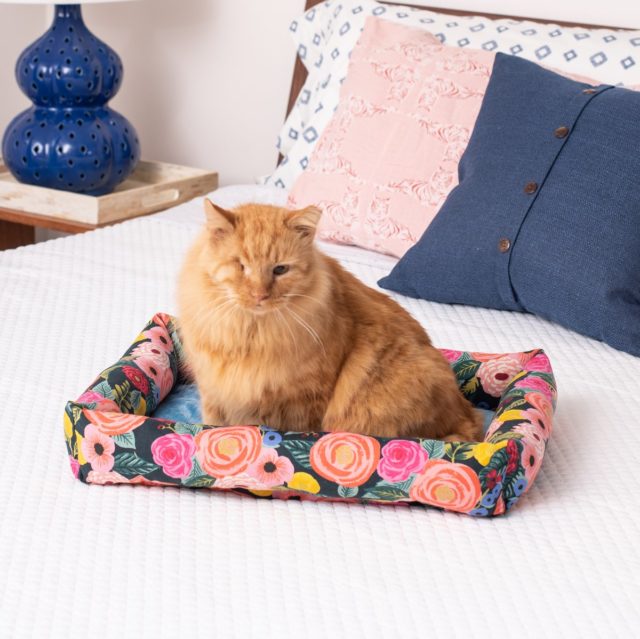Over the Labor Day holiday, Ryan and I took a short vacation with my parents, staying in a cabin in the rural part of western PA. While the cabin itself was fine, it wasn’t anything exciting from a decor or architectural standpoint. However, Ryan and I got our design fix when we visited two Frank Lloyd Wright homes: Fallingwater and Kentuck Knob.
While both homes were beautiful, and chock-full of innovative design and storage elements, it was the infamous Fallingwater that showed me exactly what all the hype is about.

Interior photography was not allowed, so I had to comb the web for some photos of my favorite elements. I’ve used captions to give credit for photos that are not mine. Please, if you “pin” any images that aren’t mine, make a note in the “pin” to give proper credit.
While I think the shape and harmony of the home’s exterior are awesome, I don’t love the actual look of the beige stucco or cement. The real design treats lay in wait across the threshold.
The open living room simply took my breath away.

credit: www.flohaus.com
It’s my dream living room. The wide expanse of windows. The mid-century modern teak furniture built into the walls. And over there in the left side of the photo – there’s actually a gorgeous desk built around three sides of a strong stone support column.
Behind the desk was a stone staircase leading down and out of the living room . . . and into the river below. Not joking. A glass roof folded back across the stairs, opening them up to let the cool air waft up into the living room – a sort of natural air conditioning.

Stairway to Living Room. To the right of the stairs - a natural swimming pool.
Then there was the dining area, which made up the other side of the large living room.
I was inspired by the built-in buffet / hutch, as well as all the beautiful long shelves. Another inspiration followed, as we were led upstairs to the bedrooms. Built into the side of the staircase was a set of bookshelves. What a great way to maximize storage in a small space!
As we entered the bedrooms on the tour, most of the guests displayed shock at how “small” the bedrooms were. I thought they were serene, beautiful, functional, and perfectly sized. The woman’s / master bedroom had a king bed, fireplace, built-in wardrobe, and even a sizable desk. Oh, and it opened onto a large sundeck over the river. What else do you need?
Credit: www.PeterBeers.net
Again in the bedrooms, the decor / architectural features I loved were the open and asymmetrical shelves for storage and display, as well as the desks built seamlessly into the corner of each room. Additionally, I had a revelation about wardrobes vs. closets.
When you design a bedroom in the traditional way, with a closet jutting off of it, that affects the design of the neighboring room – because there’s a closet sticking into it. Building a wardrobe into the side of one room (as pictured above) makes more sense to me, because it doesn’t affect the design of the neighboring rooms.
For now I’ve tucked that wardrobe vs. closet idea away, for use in a future home, should the situation warrant it. Right now the biggest inspiration Ryan and I came away with was the use of asymmetrical shelving. We noticed that the perfect placement of just one or two shelves running the length of the wall really added a nice decorative element.
Now we’re talking about how we can incorporate some of the Fallingwater shelf style into our basement design plan. Having a few shelves strategically installed in the space would allow us to display a small collection of ever-changing objects, which is perfect for a design-ADD person like myself. 🙂
In the mean time, I’ve ordered a book on Fallingwater, so that I can study the photos for even more inspiration. It truly showcased mid-century modern decor at its finest.





8 Comments
I’ve always wanted to see Fallingwater. It’s such a beautiful house.
I love Frank Lloyd Wright and would love to see Falingwater. Thanks for sharing your thoughts on it. =) Sometimes for fun I check out the Wright homes that are for sale (http://www.savewright.org/index.php?page=33) and admire them…
Oh wow, I LOVE that house and have been dying to go see it! Thanks so much for sharing your visit!
Wow, how amazing! I love the living room too, all those windows! And the house is right on the river. Amazing. Do they rent it out? =)
Nope, no renting out Fallingwater. They don’t even let you take photos! In a way it’s sad that that amazing piece of architecture is just being used for tours. I feel like it should be loved by a family that lives in it. Alas.
I fall more in love with your blog every day. I love love Fallingwater house. I so want to visit there one day.
Thank you so much – you are so kind!
Yes, I highly recommend visiting Fallingwater – it was amazing.
[…] the awesomeness of Fallingwater (and also Kentuck Knob) with our friends who had never seen either Frank Lloyd Wright home before. […]